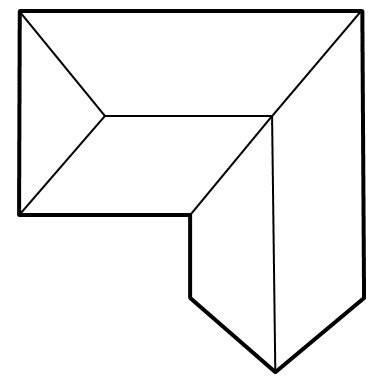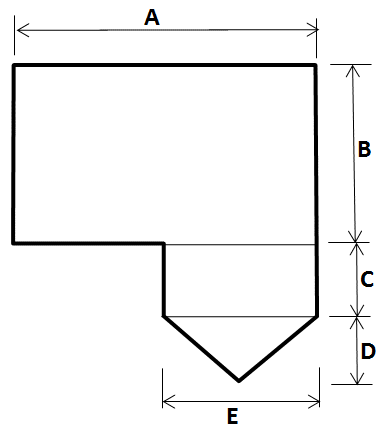HOW TO CALCULATE ROOF AND OTHER CATCHMENT AREAS.
Also how to calculate the area of any shape from a PDF file.
It is the Horizontal area that is required, (not the sloping, actual area).
The effect of the roof slope is allowed for by entering the angle of the roof in the programs.
In the example above the total catchment entering the box gutter would be (A * B) + (C * D).
Should the vertical face on the left hand side (LHS) be quite big (say one storey), then the area to be added
to the box gutter catchment would be half the vertical area. ie (A * E)/2.
Any roof can usually be divided up into squares and triangles.

For instance this
roof can be broken
up as shown.

However if you have a PDF file/drawing of the roof plan, it is very easy to get the roof area.
check out the Video on how to do this.